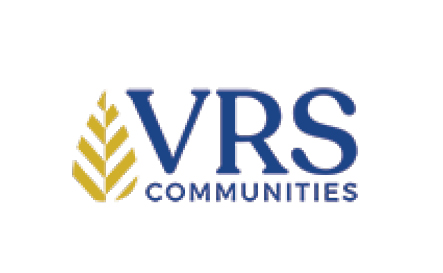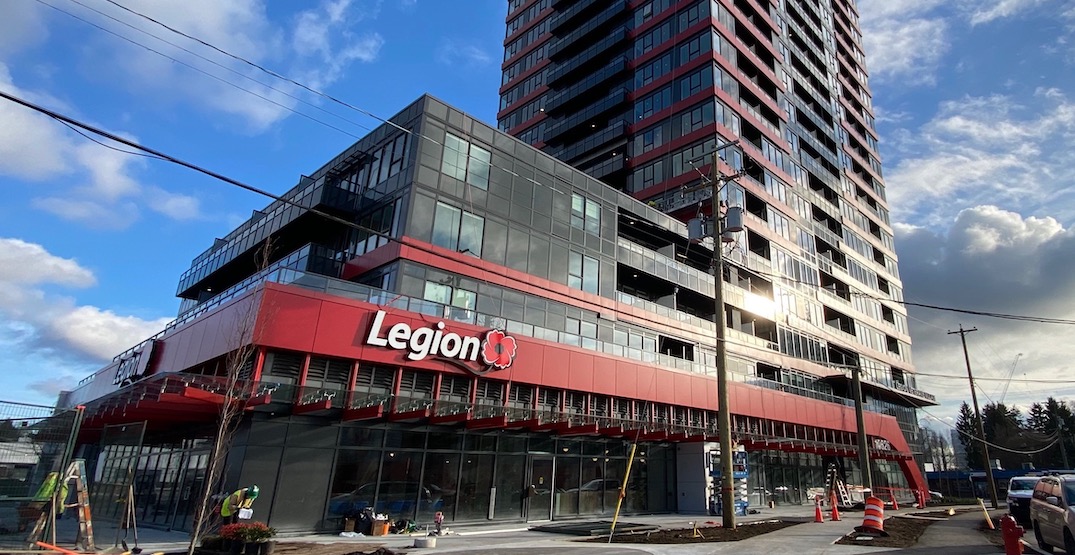COMMUNITY
OF CARE
OF CARE
In addition to the Centre of Excellence and the Innovation Centre for Rehabilitation,
The first phase of the LVV Project features a 20-storey mixed-use building inspired by the forms of the Canadian National Vimy Memorial in France honouring the lives and sacrifices Canadians made during the First World War.
PHASE
1
Phase one will provide 96 affordable rental housing operated by Vancouver Resource Society to veterans, first responders and the local community, with priority for individuals receiving care at the Centre of Excellence. It also includes 170 market housing units.
It will feature a brand new, 10,500 sq. ft. state-of-the-art facility for the Whalley Legion Branch 229 that will include
It will feature a brand new, 10,500 sq. ft. state-of-the-art facility for the Whalley Legion Branch 229 that will include
Legion facilities, cadet training space, coffee shop/restaurant space to round-out the services and overall supportive on-site experience. The project is designed as a fully integrated community of care for veterans, first responders and their families.
PHASE
2
The second phase, and complement to the Veterans building, is a 26-storey building that consists of 325 market housing units. The two buildings are symbiotic, as the value generated by the market housing project facilitates the Veterans housing and treatment facility. The current phase designs are by Neil Banich of Wensley Architecture Ltd.
Construction for Legion Veterans Village is underway with phase one to be completed in Summer 2022.
A VISION TO
Build a stronger and better Legion to serve its members well into the future.
News




